8196 Valhalla Drive, Truckee, CA 96161
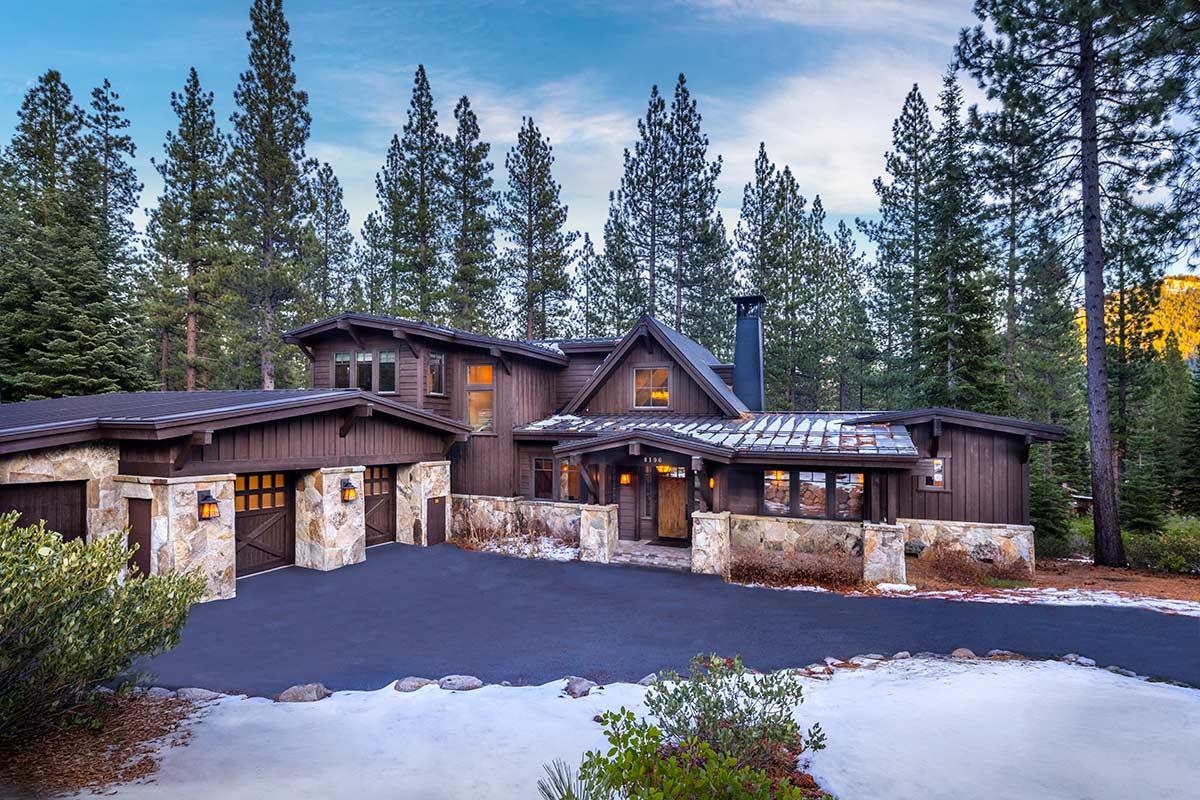
(click to view more)
Its 9 pm and theres a buzz in the kitchen, a dozen friends and family are gathered around a large, artistically impressive kitchen island. Its the perfect setting for recounting a day of adventures large and small. The energy of the moment is palpable and positive. That sense of warmth and home is upon you the moment you step into this 4,263 square foot Martis Camp estate. Theres the alluring glow from the floor-to-ceiling granite fireplace in the great room, a lively game of Monopoly at the breakfast nook and making its nightly appearance in the soaring windows of the great room a waxing moon slipping between pine boughs in the forest beyond the backyard porch. In short, its got all the hallmarks of an unforgettable family home. Stage right of the great room and its impressive vaulted ceiling is a hallway leading to a room that serves nicely as a gym or office/den, and a primary suite with stone fireplace and forest views through large windows that leave you with a sense that youre nesting high up in the pines. On the opposite end of this 4 bedroom, 4.5 bathroom home is an office and a junior suite, while upstairs are two bedrooms and a spacious media room with a deck that gazes off toward the forest. Not far away is the Golf Practice Range, the Camp Lodge and The Family Barn, just a few of those elements that led Forbes to proclaim that At Martis Camp, you can have the home of your dreams in a community that perhaps even your wildest imagination hasnt dreamed of yet.
Address:8196 Valhalla Drive
City:Truckee
State:CA
Zip:96161
DOM:103
Square Feet:4263
Bedrooms:4
Bathrooms:4.5
Lot Size (acres):1.63
Type:Single Family
Virtual Tour
Additional Info
Area Information
Area:MARTIS CAMP-7SO
Community:Martis Valley
Directions:Schaffer Mill Rd., Right on Fleur Du Lac, Right on Valhalla Dr. In about 1 mile, home on the Right.
Interior Details
Floors:Carpet, Wood, Tile
Fireplace:Living Room, Master Bedroom, 2 or +, Gas Fireplace, Stone
Heating:Natural Gas, CFAH
Appliances:Range, Oven, Microwave, Disposal, Dishwasher, Refrigerator, Washer, Dryer, Other
Miscellaneous:High Ceilings
Exterior Details
Garage Spaces:Two
Garage Description:Attached
Septic:Utility District
Water:Utility District, Water Company
View:Filtered, Wooded
Setting:Golf
Miscellaneous
APN:106-100-021
Property Location
Martis Camp Realty, Inc.
Jeffrey Hull
[email protected]
© 2025 Tahoe Sierra Multiple Listing Service. All rights reserved.

All Information Is Deemed Reliable But Is Not Guaranteed Accurate.
This information is provided for consumers' personal, non-commercial use and may not be used for any other purpose.
IDX feed powered by IDX GameChanger

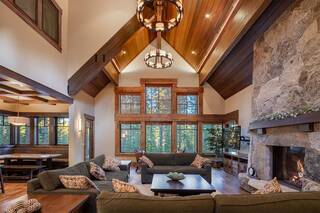
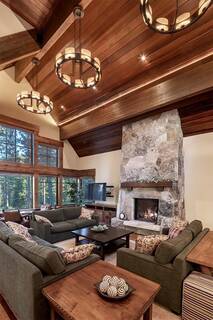
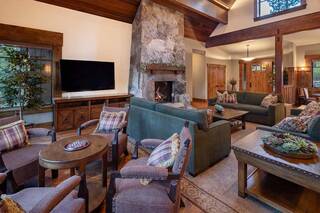
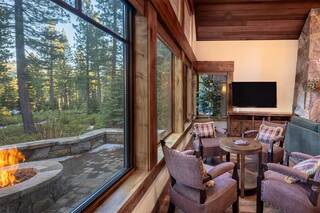
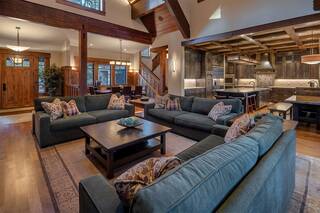
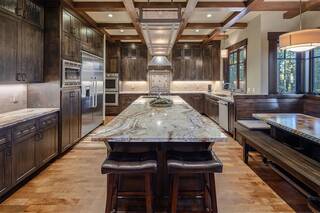
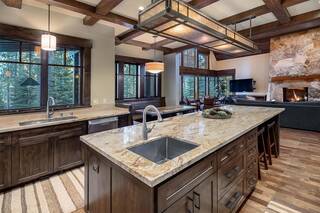
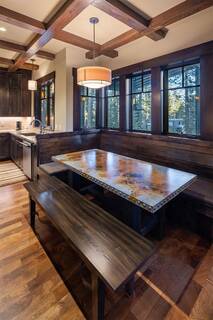
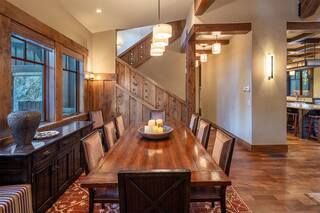
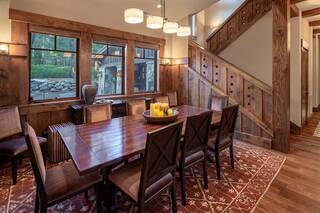
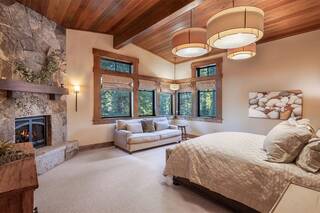
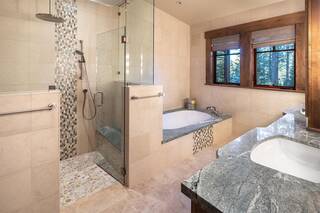
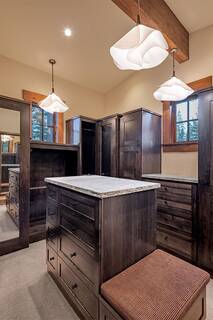
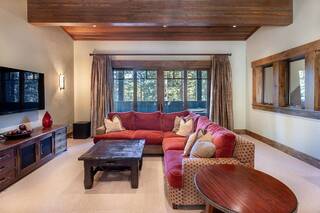
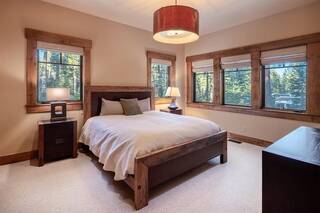
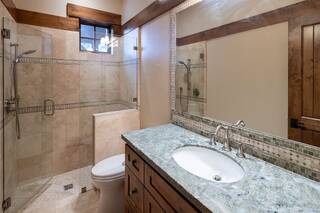
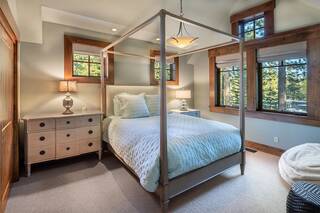
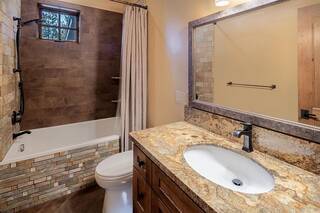
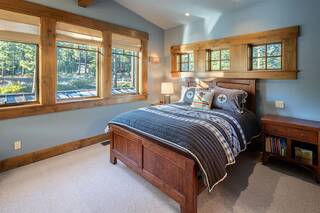
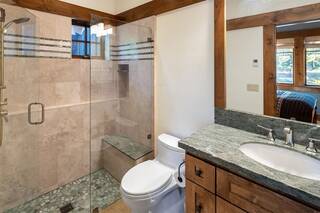
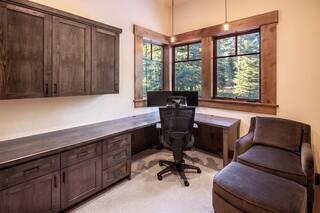
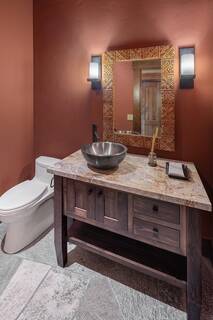
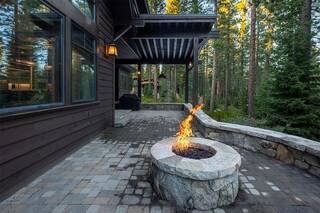
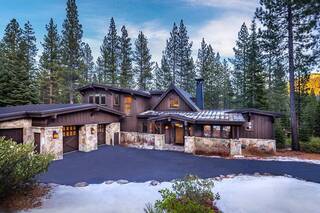
 Market Stats
Market Stats Listing Watch
Listing Watch My Home Valuation
My Home Valuation