8306 Kenarden Drive, Truckee, CA 96161

(click to view more)
This Martis Camp home impresses at both ends of the spectrum the grand as well as the intimate. As you enter this 4,155-square-foot estate you will find a welcome thats simultaneously stunning and embracing. Inside, that sense of wonder is best displayed from a kitchen that gazes out upon a living room with windows that run from floor to ceiling a lofty ceiling whose glass captures light and frames the surrounding pine trees. At the center of this living room is an oversized fireplace while off to the side is a wide patio that wraps around from the back of the home to the front. This wraparound patio is ideal for entertaining with 2 fire pits, covered outdoor dining, hot tub, and is accessible from the great room, kitchen, primary suite and front entry. The bunkroom that sleeps six has direct access to a deck above this scene while the primary suite features a fireplace facing both the bed and the bath. The intimate aspects of this custom home include touches such as reclaimed wood accents including barn doors that open to a pantry as well as an office. This 5 bedroom, 4.5 bathroom estate home, designed by Lot C Architecture and built by Gallagher Construction, is loaded with the finest appointments. Floors are eight-inch hickory while miter-edged countertops are Alpinus Granite. Appliances are Wolf, Sub-Zero and Viking. The impressive entrance that exudes a sense of arrival is constructed from western red cedar, reclaimed picklewood and ledgestone.
Address:8306 Kenarden Drive
City:Truckee
State:CA
Zip:96161
DOM:41
Square Feet:4155
Bedrooms:5
Bathrooms:4.5
Lot Size (acres):0.66
Type:Single Family
Virtual Tour
Additional Info
Area Information
Area:MARTIS CAMP-7SO
Community:Martis Valley
Directions:Schaffer Mill Rd., Left on Newhall Dr. Right on Dunsmuir Way. Left on Kenarden Rd., 2nd house on Rig
Interior Details
Floors:Carpet, Wood, Tile
Fireplace:Living Room, Master Bedroom, 2 or +
Heating:Natural Gas
Appliances:Range, Oven, Microwave, Disposal, Dishwasher, Refrigerator, Washer, Dryer, Other
Miscellaneous:Pantry, High Ceilings, Landscaping, Hot Tub
Exterior Details
Garage Spaces:Two
Garage Description:Attached
Septic:Utility District
Water:Utility District, Water Company
View:Filtered, Mountain
Setting:Street
Miscellaneous
APN:106-430-039
Property Location
Martis Camp Realty, Inc.
Kim Kennedy
kimk@martiscamp.com
© 2024 Tahoe Sierra Multiple Listing Service. All rights reserved.

All Information Is Deemed Reliable But Is Not Guaranteed Accurate.
This information is provided for consumers' personal, non-commercial use and may not be used for any other purpose.
IDX feed powered by IDX GameChanger

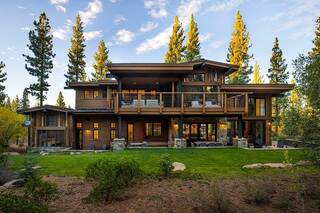
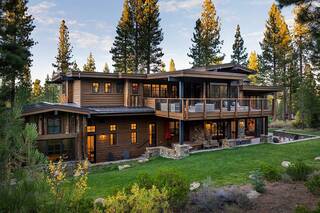
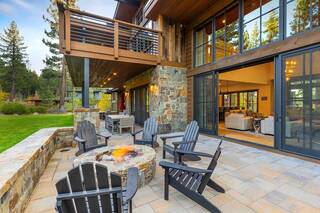
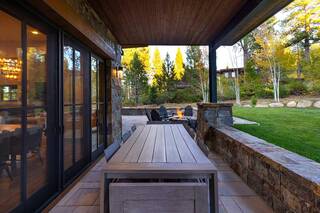
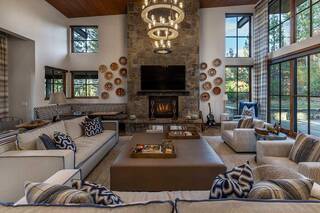
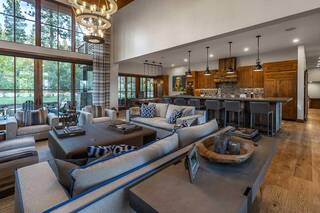
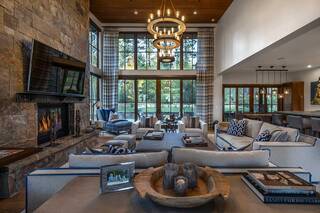
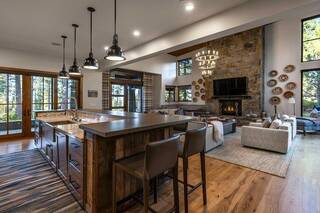
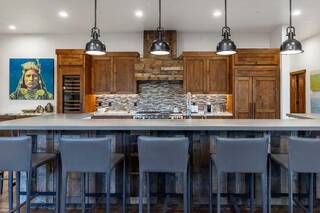
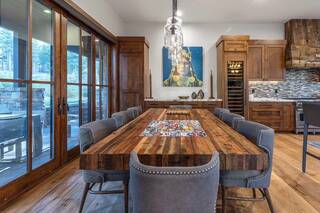
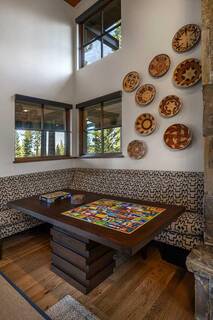
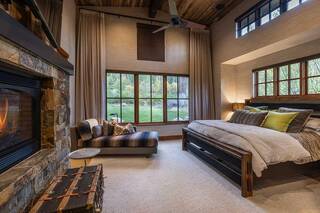
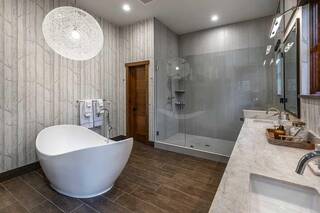
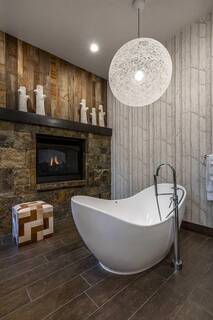
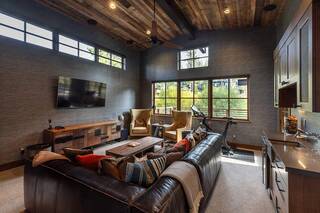
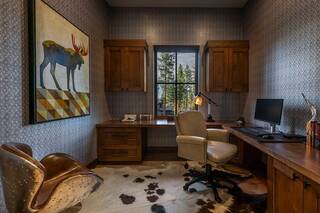
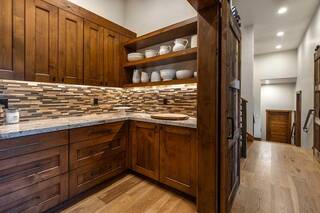
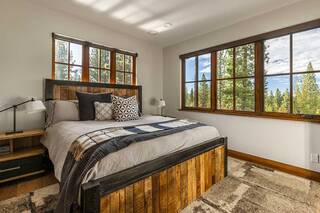
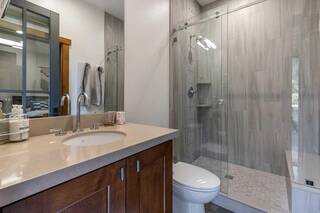
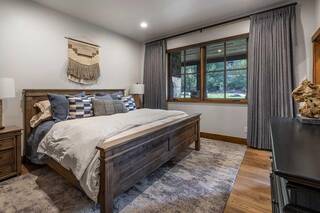
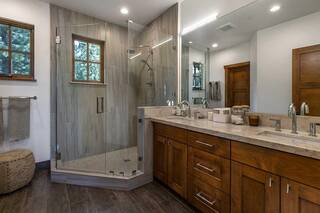
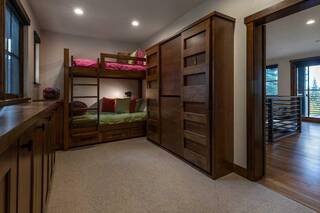
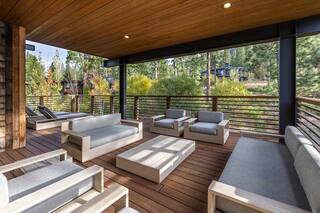
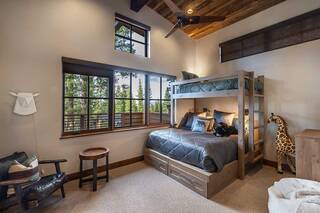
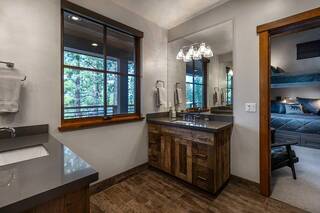
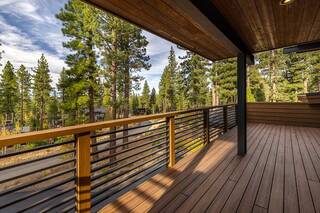
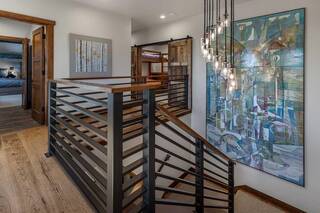
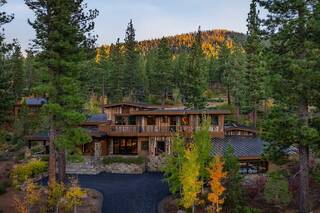
 Market Stats
Market Stats Listing Watch
Listing Watch My Home Valuation
My Home Valuation